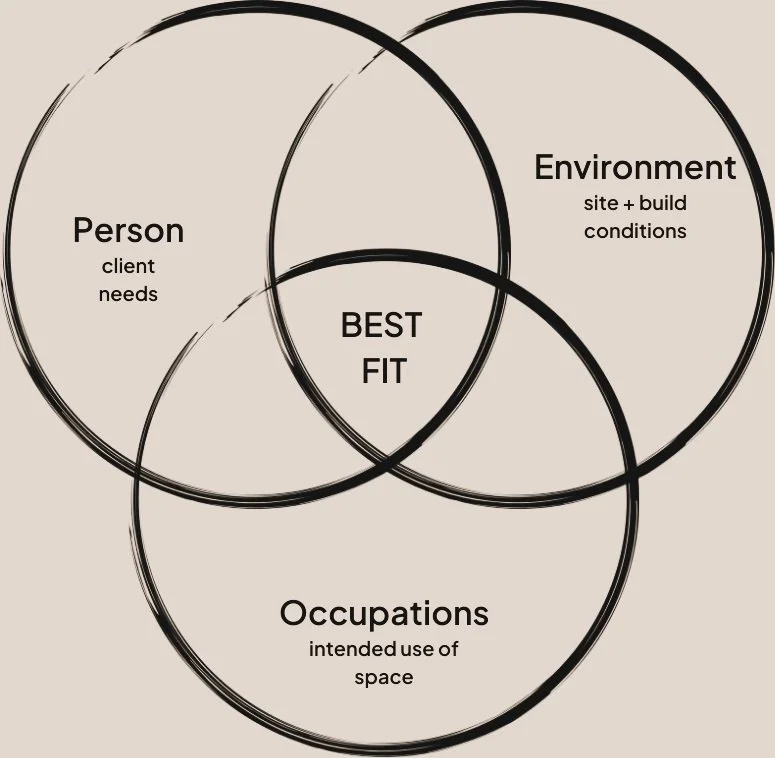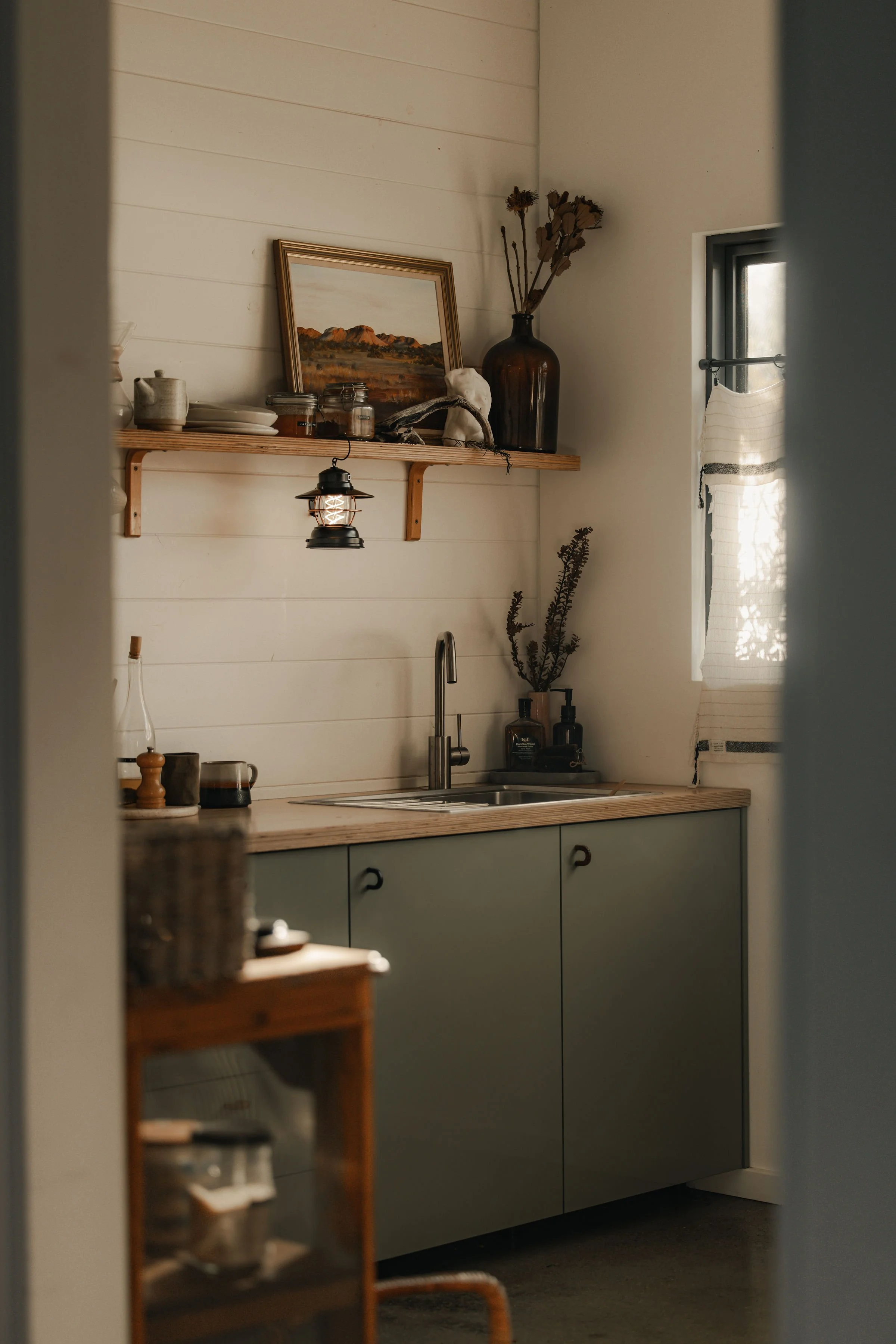ALIGNED SPACES
About Us
Mood Concepts is a spatial consultancy firm that focuses on creating environments that align with your life. We don’t simply design spaces; we offer a holistic approach to ensure your environment works for you in the most meaningful ways.
Whether you’re buying a new home, building from scratch, renovating, or redesigning, we work closely with you to create a personalised profile that reflects your needs, priorities, and values. Together, we brainstorm, review, and refine ideas, providing strategic guidance to ensure your space functions, flows, and feels right for your unique lifestyle. We help to clarify, articulate and set the initial tone of your project, however large or small, ensuring a smooth process with less expensive and time consuming changes further on.
Or in the wise words of a carpenter, ‘measure twice, cut once’.
How we differ
Drawing on an Occupational Therapy background and the Person-Environment-Occupation (PEO) framework, we focus on understanding the best fit for you. This approach ensures that every space supports your well-being and enhances your daily life. Rather than providing technical specialties, we offer a comprehensive and collaborative consultancy, working closely with your chosen professionals such as builders, trades, draftsperson, to ensure your space aligns closely with your unique needs.
At Mood Concepts, we aim to create spaces that are more than just functional—they’re supportive, purposeful, and tailored to work for you. Whether you’re a family, an individual, or someone with specific sensory, mobility, neurological, or health needs, we focus on making sure your space not only fits but optimises how you live, offering a truly personalised experience and setting the mood just right.
Project 01 -
The Slow Drift
Nestled to the side of a family home in Denmark WA, The Slow Drift is a testament to how great spatial design and accessible elements can be achieved in small, existing footprints.
The mission here was to turn the existing 70’s shed into guest accommodation for friends, family and a short term accommodation business - with a pared back sense of luxury, generous in feel, accessible design elements and independent operation - all within in a 35m2 footprint. The space was designed as both a place to host, and a space that could accommodate ageing parents comfortably should the need arise, incorporating accessible design elements and adaptability in an beautiful way - a passion of the Mood Concepts team.
Mood Concepts designed and managed the build, interior design and styling, landscaping, set up and management of the short term accommodation.
Check it out here www.theslowdrift.com.au
Project 02
Sea Sea House
Sea Sea House is a masterclass in minimum changes and a restrained budget, for maximum impact.
A tired but well loved 1970s Australian fibro beach shack, the mission here was to give this family home the much needed attention to create a comfortable and functional home for a young family.
Starting with 120m2, leaving as much of the original house structure and materials as possible, a restrained 25m2 was added, asbestos removed, sustainable and thermal efficiencies were given a major upgrade, views and function were maximised.
Mood Concepts collaborated with an Architect for refining concepts and undertaking technical drawings to ensure seamless integration between old and new, an Engineer to ensure the old house was brought up to current standards, managed the build and trades including necessary on site pivots to the design and build as they arose, as is often necessary in renovations. Mood Concepts sought input for colour schemes, and managed the interior design, styling and implementation. The build was designed to be managed in stages, to accommodate the families time and budget constraints.
The result is a breathtaking family home of 150m2 that feels generous despite its restrained footprint, respects and reflects its 1970s beach shack bones, has great thermal efficiency, maximises exceptional views of sea, inlet and forrest, functions optimally and provides the exact balance between stimulation and regulation desired by the Neurodivergent family who lives there.
Project 03
Lifes a Shack
The Bostons approached Mood Concepts with a build permit and plans drawn up for a modest extension and renovation to their tiny shack, yet feeling hesitant about what they were planning to build for their budget.
Mood Concepts undertook a thorough analysis of their family needs using a P-E-O framework, applied this to a Spatial Design review and through ongoing collaboration with the clients, refined and provided concept designs that reworked the floor plan and build structure within existing approved footprint. They took these refined designs back to the draftsperson, engineer and shire and for minimal additional cost, now feel excited and confident in their plan.
Through revised designs, Mood Concepts was able to better align their plans with the family, and create major efficiencies in space, budget and time.
This project is ongoing and Mood Concepts continues to collaborate and provide support for decisions, including and not limited to materials, finishes, lighting, joinery and kitchen design.
WHO WE ARE
FOUNDER / CREATIVE DIRECTOR
CHRISTIE COLLIS
With a life long passion for transforming spaces into functional and aesthetically captivating environments, Christie Collis is the founder and creative director of Mood Concepts.
Christie trained as an Occupational Therapist, with further studies in psychology, teaching, styling, hosting and residential drafting. She is known for her innovative approach to design, which draws extensively on her ability to apply health and wellbeing concepts to spatial design.
Over the years, Christie has earned a reputation as a practical, inventive and visionary spatial designer, capable of truly capturing people in the function, flow and feel of their spaces.
Christie has extensive experience in build and renovation processes, and prior to founding Mood Concepts, was regularly approached to consult on peoples spaces. With practice grounded deeply in her ability to analyse people, designs and where there is potential misalignment between them, her greatest strength is her ability to find best case solutions no matter the parameters.







